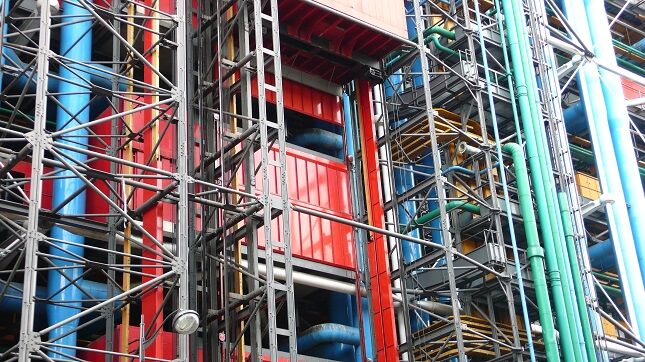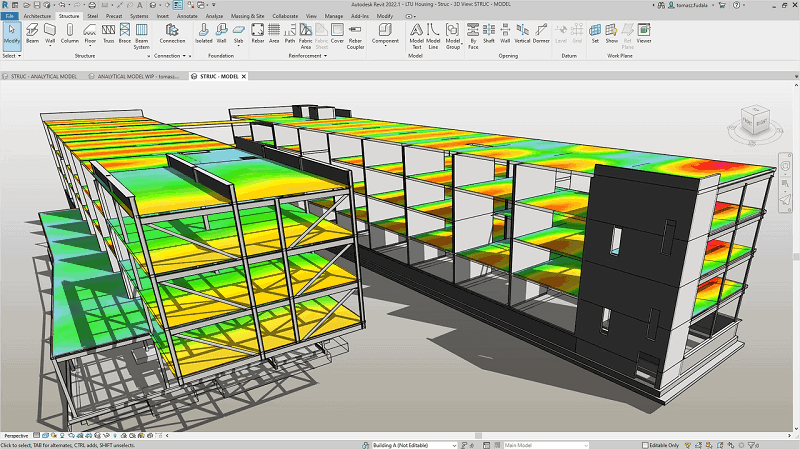Throughout history, many remarkable structures and cities have been devastated by earthquakes, which are among the most destructive natural forces. These seismic events can demolish buildings, claim lives, and lead to significant financial losses.
The National Earthquake Information Center reports that there are about 20,000 earthquakes each year, with 16 major ones causing extensive damage. For example, on August 14, 2021, a 7.2 magnitude earthquake hit southwestern Haiti, resulting in over 2,000 deaths, largely due to building collapses.
According to the National Earthquake Information Center, there are an average of 20,000 earthquakes each year —16 of them being major disasters.
In recent decades, new building designs and materials have been developed to enhance the earthquake resilience of structures. Keep reading, or check out the infographic below to see how today’s buildings are designed to be earthquake-proof.
Impact of Earthquakes on Buildings
When an earthquake strikes, it generates shock waves that travel rapidly through the ground in all directions.
Although buildings are designed to withstand vertical forces from their own weight and gravity, they typically struggle with the horizontal forces produced by earthquakes.
This side-to-side shaking can severely vibrate walls, floors, columns, beams, and their connecting braces.
The varying movements between the lower and upper parts of a building place enormous stress on its frame, often leading to structural failure and collapse.
1. Flexible Foundation

A key strategy to counteract seismic forces is to elevate a building’s foundation using a technique known as base isolation.
This method places the building on flexible pads made of steel, rubber, and lead.
During an earthquake, these isolators absorb and dampen the movement, allowing the base to shake while the structure above remains more stable.
By doing so, base isolation helps to absorb the seismic waves, preventing them from transferring through and damaging the building.
2. Mitigate Forces Through Damping
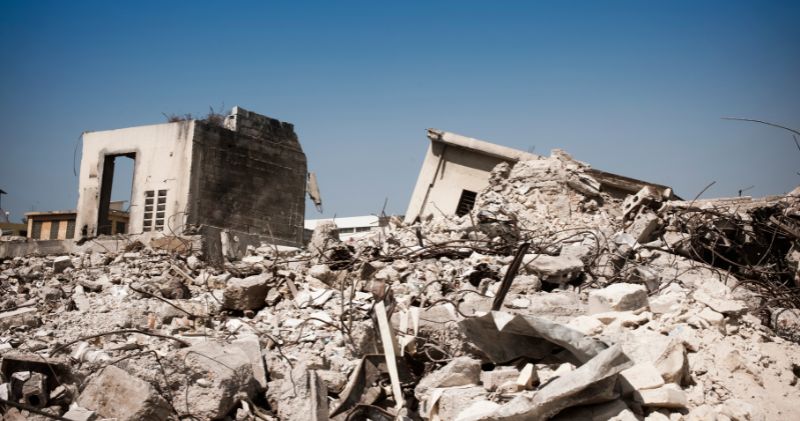
Damping, much like the shock absorbers in cars, is also crucial in earthquake-resistant buildings to mitigate the impact of shockwaves. This is achieved through two main methods: vibrational control devices and pendulum power.
Vibrational Control Devices
This technique places dampers at each level of a building, positioned between columns and beams. These dampers feature piston heads within a cylinder filled with silicone oil. During an earthquake, the building’s vibrational energy is transferred to these pistons, which push against the oil, converting the kinetic energy into heat and thus dissipating the force of the vibrations.
Pendulum Power
Predominantly used in skyscrapers, pendulum power involves suspending a large ball from steel cables attached to a hydraulic system at the building’s top. As the building sways, the ball moves like a pendulum in the opposite direction, helping to stabilize the structure. This method is finely tuned to match and counteract the movements of the building during an earthquake.
3. Shield Buildings from Vibrations with Seismic Invisibility Cloaks

Instead of merely counteracting forces, researchers are exploring methods to deflect and reroute the energy from earthquakes entirely.
One innovative approach is known as the “seismic invisibility cloak.”
This technique uses a structure made of 100 concentric rings of plastic and concrete, buried at least three feet beneath a building’s foundation.
As seismic waves encounter these rings, their path of travel is altered, forcing them to move outward through the rings.
This process channels the seismic energy away from the building, causing it to dissipate harmlessly into the ground, effectively shielding the structure from the most damaging effects of an earthquake.
4. Strengthening the Building’s Structural Integrity
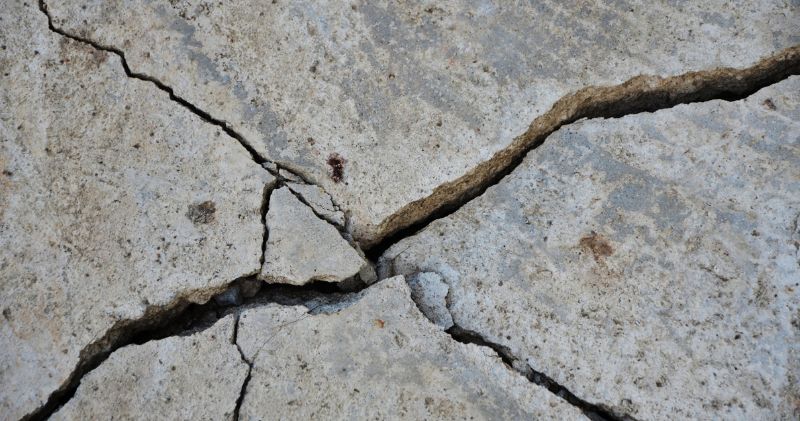
To avoid collapse during an earthquake, it’s crucial for buildings to effectively redistribute forces.
Key structural elements like shear walls, cross braces, diaphragms, and moment-resisting frames are essential for this purpose.
Shear Walls
Shear walls are critical in transferring seismic forces. Constructed from multiple panels, these walls help maintain a building’s structural integrity during movement. Often, shear walls are reinforced with diagonal cross braces made of steel, which are adept at handling both compression and tension, thereby neutralizing the inward and outward forces exerted during an earthquake.
Cross Braces
Cross braces enhance a building’s frame by connecting studs in an X pattern, which significantly increases the structure’s load-bearing capacity. This form of bracing is vital in stabilizing buildings against both high winds and seismic activity.
Diaphragms
Diaphragms, which include the floors, roofs, and decks of a building, play a vital role by distributing tensions from the floors and channeling these forces to the building’s vertical components.
Moment-Resisting Frames
These frames add crucial flexibility to a building’s design. Positioned at the joints, they allow for the bending of columns and beams while keeping the joints themselves rigid. This capability lets the building withstand greater seismic forces, offering architects more design freedom without compromising on safety.
5. Use Steel and Timber
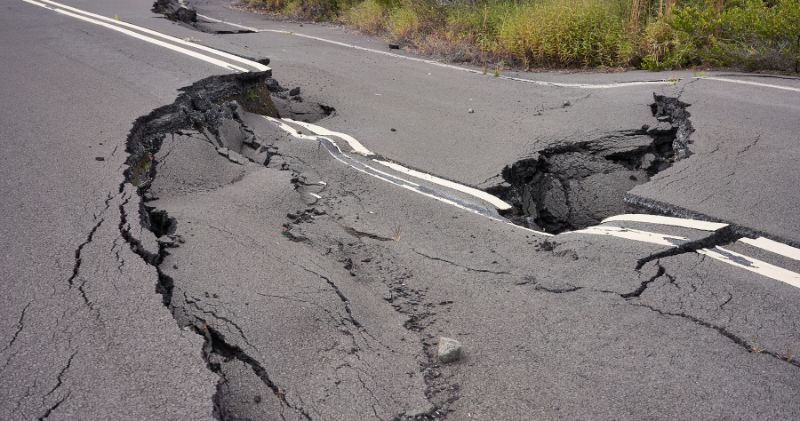
To effectively resist stress and vibration, building materials need to exhibit high ductility, meaning they can endure significant deformations and tension without breaking.
Modern construction often utilizes structural steel, which is valued for its variety of shapes and its ability to allow buildings to bend rather than break during movements such as those caused by earthquakes.
Timber is another material that performs well under stress due to its unexpected ductility. Its high strength, combined with a lightweight structure, makes it a practical choice for enhancing a building’s resilience to seismic activity.
6. Innovative Building Materials
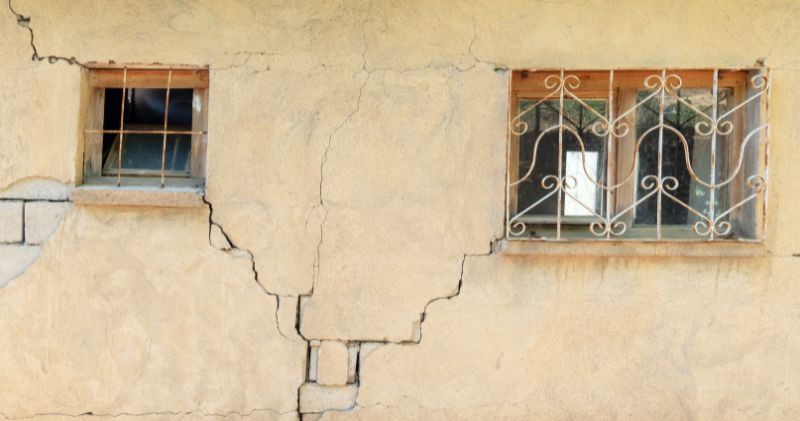
Researchers are continually pushing the boundaries by developing new building materials that enhance both durability and shape retention.
Shape Memory Alloys
These materials stand out for their ability to withstand intense strain and then return to their original form. This property is particularly valuable in areas prone to seismic activity, as it allows building components to absorb and recover from the movements induced by earthquakes.
Fiber-Reinforced Plastic Wrap
Another innovative approach involves the use of fiber-reinforced plastic wrap, which is made from various polymers. This wrap can be applied to structural columns to enhance their strength and ductility by up to 38%, significantly boosting the resilience of the building structure.
Sustainable Building Materials
Engineers are also exploring the use of sustainable materials that offer unique structural benefits. For instance, the adhesive and rigid fibers of mussels, and the impressive strength-to-size ratio of spider silk, show potential for creating robust building materials. Additionally, bamboo and 3D printed materials provide options for lightweight, interlocking structures that offer new forms and enhanced resistance against seismic forces. These materials not only improve the structural integrity of buildings but also contribute to environmental sustainability.


